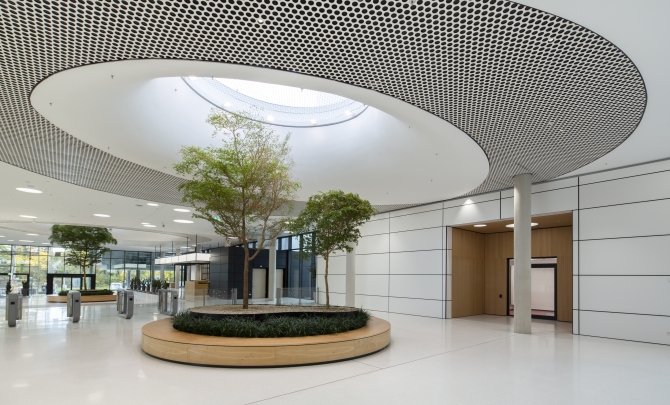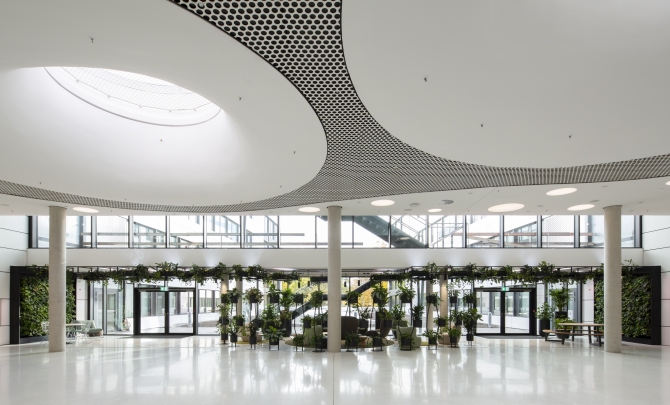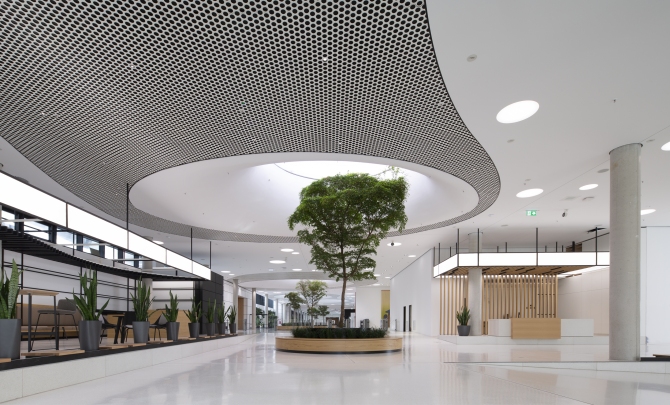Daylight in the foyer through large-format funnel constructions
After several years of construction, Atruvia AG (formerly Fiducia & GAD IT AG) officially opened its innovative administrative headquarters in Karlsruhe in June 2022. Through a combination of existing and new buildings, the company's location evolved into Campus East. In the process, archis Architects and Engineers combined existing buildings on an equal footing with new buildings to create a glamorous symbiosis. In the future, functional rooms together with openly designed floor plan areas will invite to work and moments of contemplation at the same time.
The newly created and supplemented office worlds on a total area of approx. 30,000m² offer state-of-the-art and attractive workplaces for around 1,500 employees in Karlsruhe. The focal point of this building complex is the so-called "Innovation Lounge" with a length of approx. 135m, which connects all five new buildings with two existing ones. The light-flooded foyer of the complex, accessed by a representative main entrance, consists of areas such as the central reception, open communication zones and conference rooms of different sizes for various uses.
In the centre of this reception area of the ensemble, archis planned large-format funnel constructions that skilfully frame the daylight streaming into the room through the circular skylights and direct it towards the interior due to their 3D shaped surface.
Prefabricated fibre-reinforced gypsum offers individual design freedom
The basis for these large-format funnel constructions in two versions (circular and elliptical in their transition to the on-site ceiling) were 3D models and drawings of the execution planning. These were revised during detailed planning and coordination between the specialist contractor Lindner SE, archis and Vogl Deckensysteme and adapted to the necessary dimensions for the site. For this purpose, the constructions were 3D modelled in Emskirchen and divided into large-format vertical components according to the customer's wishes.
These moulded parts made of fibre-reinforced gypsum from the VoglVariety product line were prefabricated using individual moulds and the laminating process. The individual parts of the funnels were then assembled on site into large-format structures after appropriate numbering and pre-planned step-fold joints and joined into seamless assemblies thanks to subsequent filling work.
The final 3D assemblies with a diameter of 7.7m or 10.8m connect directly to skylights on site. The individual curvature of the 3D surfaces supports an optimal direction of daylight into the foyer area and creates the impression of large-format light cones, which, together with the greening of the room, eliminate the demarcation between the interior and exterior in certain areas.
Project type: corporate campus / administration building
Vogl Products: VoglVariety
Size: 30.000m²
Photographer: Thomas Richard Krauss
Completion: mid 2022
Architect: archis Architects + Engineers
Drywall construction: Lindner SE
zurück











